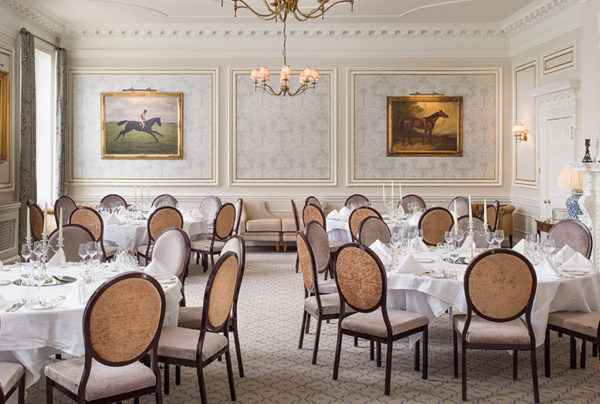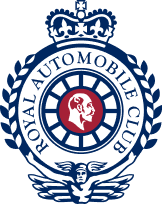The Derby Room
A versatile room with stunning views across the golf courses towards the famous Epsom racecourse, the Derby Room is ideal for dinners, lunches, and meetings. Linked to the Oaks Room, the Derby and the Oaks can be used in tandem to accommodate larger events, such as an evening drinks reception, then dinner next door.

For more information – including room plans, prices and menus – or to make a reservation please email banquetingwp@royalautomobileclub.co.uk or call 01372 229232. Please note that any event, function or meeting at Woodcote Park must be sponsored by a member of the Club.
Room Features
- Natural daylight
- Chandeliers
- First Floor
Length 36ft/11m
Width 26ft/8m
Ceiling height 12ft/3.5m
Floor area 936ft²/88m²
Room Configurations and Capacities
Open square: 40
Theatre style: 70
Boardroom/Dinner oval: 30
U shape: 56
Cabaret: 48
Dinner rounds: 60
Cocktail: 80
Herringbone: 72


